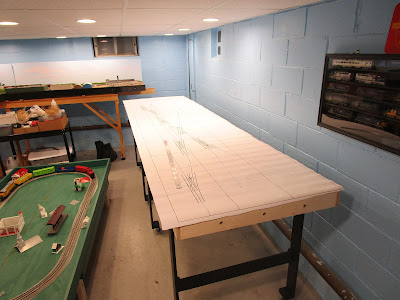Next I looked at pictures I had taken of other layouts I operated on for town areas that I could copy in my space, but that didn't work either. I did get lots of ideas for structures and industries, though. So, I reached out to Ross Switches (the manufacturer of the O gauge switches I plan to use) and they sent me full size switch templates I could print out. A friend with a large printer then made me a 12' long piece of paper with 12" squares laid out, and I was in business!
I wanted this section of the layout to be a "Layout Design Element", meaning a complete small town would fit on the layout. It may later be expanded but for now it could survive on its own. I added a passing siding and some spurs which would allow trains to pass and some switching. I don't know if I will I ever really use it as a switching layout, but I enjoy scratchbuilding structures so some of the sidings were just excuses to build industries or park train cars there. As a child, my favorite track plan feature was a diamond crossing, especially when it is formed by two sidings branching off from the main line and intersecting each other. So I made sure to include that too.
One day in August 2021, I mocked it up full size on the floor and it all fit. But a 12' long piece of paper is unwieldy so I drew it up to scale with 1" = 1' on a pad of oversize graph paper.
I realized that the main line runs parallel to the front of the layout in a very straight lines, but there is room to add a gentle curve to it. Also, I need to be careful so that the switch throwbars don't line up with the benchwork crossbeams or mounting underside electrical motors will be difficult later.
Over this past winter I then took my 1" = 1' diagram and built some scale benchwork using stripwood. Bits and pieces of wood and styrene were painted to represent industries, and some Monopoly houses and hotels were cannibalized to make more structures. On the right is an open lumberyard (like the old Atlas kit) and a coal trestle/dealer, and on the left is a creamery and then some sort of red brick factory or mill. An old grounded boxcar and handcar shed are on the front left. I want to include a passenger station too.
My problem is that I don't really enjoy doing scenery, and can't visualize how to make a layout "work" scenery wise. Few of my layouts ever get there, and on my previous D&H layout I only had to copy the prototype which meant the "design" work had been done already. For this layout I am just taking New England-ish scenes and trying to combine them into something cohesive. I did leave a lot of space on the back of the layout for either a forest, a hill, or a road with some additional buildings.
Much of the final planning will occur over the next couple of months and I won't finalize the track arrangements until I have a better idea of what will fit where. I also need to plan for the structures now. For example, I am thinking of incorporating an Atlas O passenger station but to do that I will need to shift one siding a bit more.
I also realized... three years after designing the plan... that it would be a tight squeeze in the basement. I only factored in the 3' x 12' layout sections I had planned first (shown in red below) and not the turnaround curves on the ends or the back two sections. I want to use 054 diameter curves (O gauge track always refers to diameter, not radius) but this will mean my layout will be very close to the walls, a support pole (shown as those black dots) or the basement steps. If only that one support pole on the right wasn't there! At least my layout is on wheels and can be rolled around.
But, at least I am off to a good start.







No comments:
Post a Comment