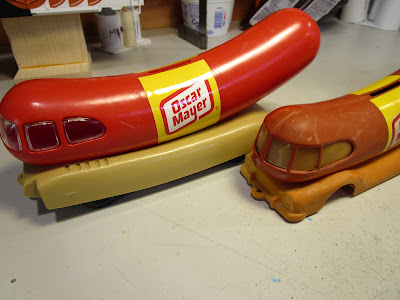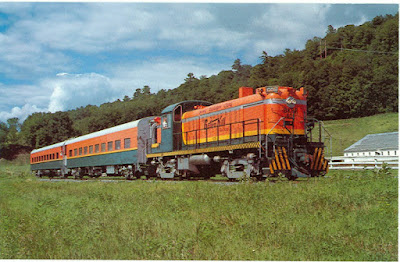And now for something completely different! In contrast to some of my recent posts about weathering and detailing scale models, here is an older project I worked on that is completely different.
I have been enamored with the Oscar Meyer Wienermobile ever since I was a child. My father gave me various trinkets such as Wienermobile whistles (including some from the SuperBowl and others that glow in the dark). Hot dogs are my favorite food, and a giant one that you could drive around in seemed exciting. So, this project was inevitable. However, it took a very long time to finish.
Note: regardless of what Oscar Meyer calls it now, it will always be the "Wienermobile."
Summer 2020
I was driving on the Thruway near Schenectady, NY and I saw the Oscar Mayer Wienermobile on the other side of the highway. I was excited but I didn't have a smart phone to take a picture and even if I tried I doubt I could have done so safely. So, I went to the Oscar Mayer website and discovered that there was a Wienermobile tracker. With that online resource, I hoped to find see it again in the future and take pictures of it. But... I soon forgot about it.
Spring 2021
At a train show the next year I found an old Wienermobile bank that was roughly O scale and thought it would make a neat flat car load. The bank was in bad shape but it was cheap ($15) so I bought it. Portions of it were broken and faded and I hoped to repair and repaint it. In the process of looking for replacement decals on Ebay I found a newer complete version in excellent condition for the same price ($15) including delivery. I bought it, and the old one was discarded. Interestingly enough, as can be seen on the picture below, the windows and chassis are different molds. Then, I searched for an inexpensive O gauge scale flat car to mount it on. But... I soon forgot about it.
Early November 2022
Fast forward more than a year and my parents visited us. During their stay I happened to relate the Wienermobile sighting story to my Dad. I decided to get to get serious about the project and work on it. Literally five days after my parents left, my wife saw on Facebook that the Wienermobile was coming to Albany the upcoming weekend for six different events! (What are the odds?)
As luck would have it, one of them fit into our schedule so we drove up to an elementary school on Veterans' Day where it was to be displayed at the start of a fundraiser race. We waited and waited, and wondered if we were in the right place. But then it came into view and I got giddy. As it turns out, it had to stop right next to our car in the parking lot to get further instructions from the event coordinator so we took that chance to jump out and take lots of pictures! Note the smaller Wienermobile on the front dashboard!
We had plans so we couldn't stay around long but I wanted one more picture. Someday Harrison will think this shot is really cool... or roll his eyes. Perhaps both.
With the fire burning, I decided to find a suitable flatcar for my model. The trick was that it had to be both a "scale" model (I didn't want a toy-like semi-scale model) and the deck had to be at least 2.5" wide to match the width of the bank Wienermobile's wheels. I asked on an online forum about suitable flatcars and several options popped up. Unfortunately, most flat cars are sold with loads (tanks, trucks, crates) and I didn't want to pay for any of that stuff. So, I waited for a good deal. But... I soon forgot about it.
January 2023
After several unsuccessful train shows I found a guy online willing to sell me a custom-modified K-line 50' flatcar. He had added a real wood deck and side boards and painted it for the Rutland Railroad. It should have been perfect for my project, but on arrival I discovered that the deck wasn't wide enough and the Wienermobile's wheels kept falling off the side. Instead of removing his custom deck to add a wider one, I set the project on hold again and moved on to other things. But... I soon forgot about it.
June 2023
A friend took pity on my plight and bought me a Lionel scale 50' flatcar as as gift. It wasn't as detailed as some of the newer releases but it was a lot more affordable and was perfect for my project. More importantly, he had made sure that the deck was 2.5" wide. Perfect!
The flatcar was painted dark brown for the AT&SF and that included the molded wooden deck. I considered staining and gluing down individual boards but because the deck had lots of bolt detail I decided to see what would happen if I painted it. So, I unclipped the plastic deck casting from the frame and masked the deck boards area. Then, I sprayed it with flat tan paint.
The transformation was so striking that I decided to leave it. It now looked like wood and was a good starting point for weathering the molded boards.
I applied several diluted acrylic paint washes onto random boards. I wasn't going for perfection, and since the finished model won't be super-realistic anyway I was okay with a more generic weathering approach.
By the end, my paint/water cup was pretty gross looking, which was perfect for a wash on the sides of the car. This reminded my why I hate using water to dilute acrylic paints... if you don't get perfect coverage, you get splotches. And, you need to use distilled water or risk white mineral deposits showing up. I much prefer oil paint washes but was too lazy to get them out. I finished up with some orangy-rust paint drybrushed on the edges, and some light gray drybrushed on the deck boards.
The frame and chassis were also weathered with acrylic paints. The wheels and couplers were treated with rusty brown. The underside focused more on dirt colors even though it really isn't visible under most conditions. Some dusting of brighter orange highlights accentuated the raised details.
I didn't want to glue the Wienermobile on in case Harrison wanted to play with it. But, I also couldn't have it falling off. So, I needed some wooden chocks on the deck (no chains as they would be too permanent). I pulled out some square stripwood from my inventory and cut and stained it with my alcohol ink solutions. I focused mainly on brown washes to compliment the colors of the deck.
Four large pieces of wood run parallel to the sides and are installed directly inside of the wheels. They prevent the Wienermobile from shifting side to side... and falling off! Because they served an an important purpose I used oversize wood. Besides, at the end of the day this is going to be a toy and not a scale model. Once thing I noticed after they were glued down is that the rear wheels are spaced differently on the axles than the front wheels. So, I had to shim out the blocks on the rear axle. Then, small angular bits were added to frame the wheels.
Finally, it was ready to hit the road. The bank itself is really light but the flatcar is a little top heavy, and running through tight 0-27 curves at speed would likely lead to a disaster. Thankfully, sourcing another Wienermobile would not be tough if this one were to get damaged. It took several years to complete but it was a fun little project and it holds a place of importance in my display cabinet.



























.jpg)

.jpg)











